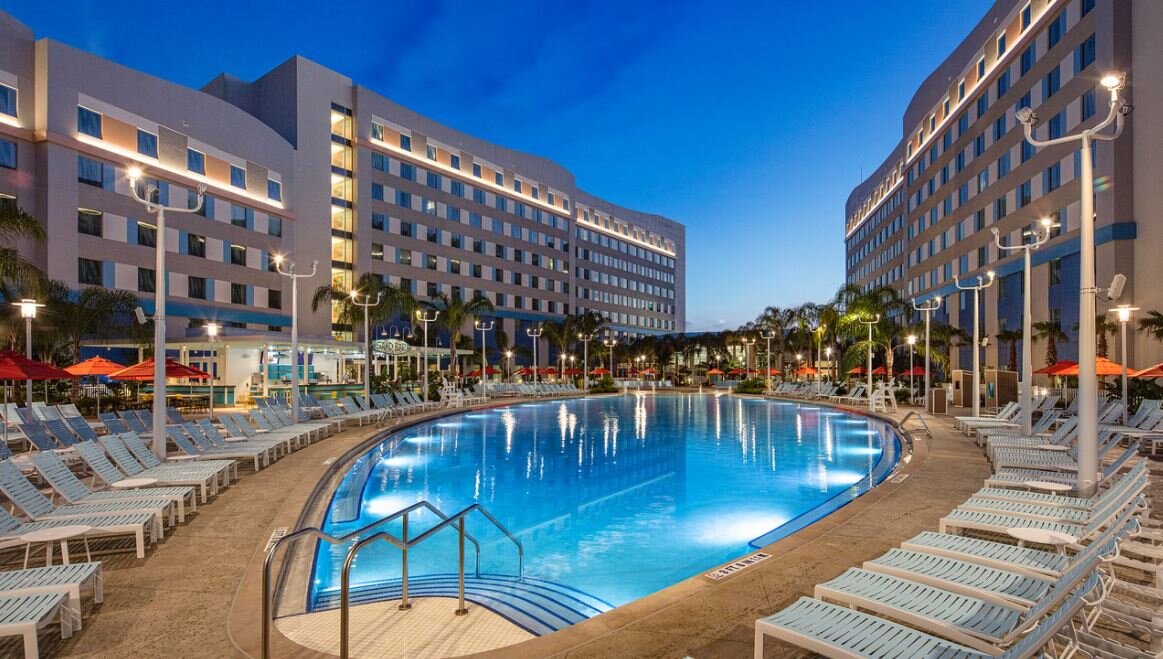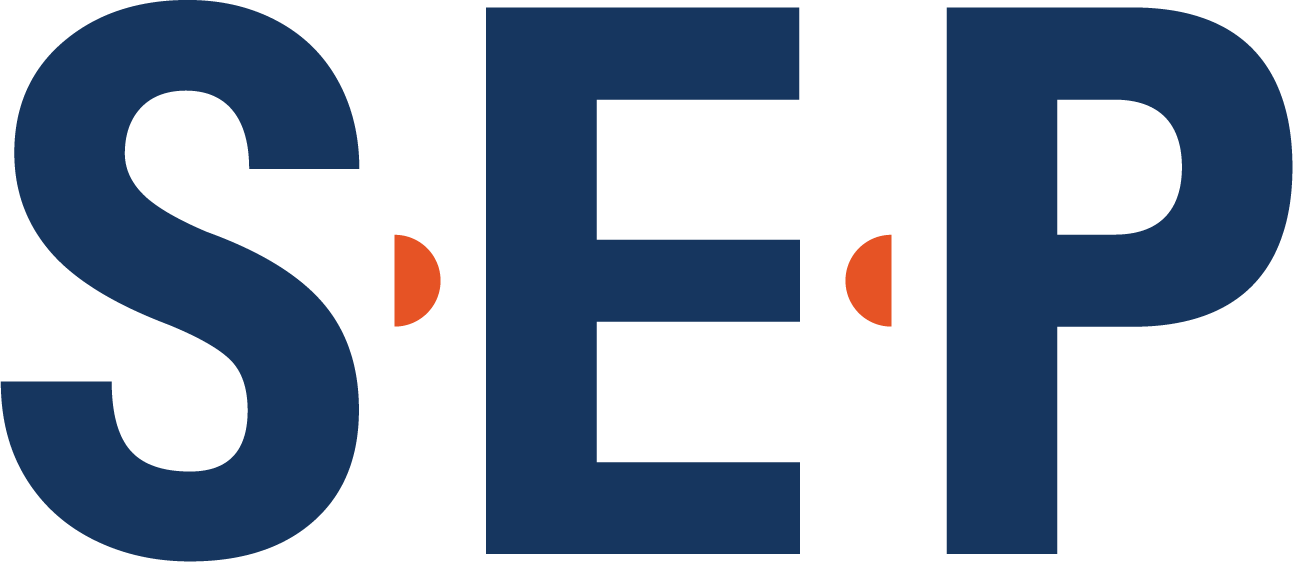ENDLESS SUMMER RESORT PUBLIC SPACES THEMING
Orlando, FL
ABC Central Florida 2020 Merit Award Recipient. The non-precast elements of this multi-story resort required creative theming to achieve the design intent and provide appealing entry points and interior spaces throughout this 450,000 SF venue. Among the unique solutions for different portions of the project, the lobby wave structures led us in the direction of utilizing a clamping force concept to achieve the 15-ft cantilevered lobby structures, which are only 1”-thick MDF panel material with oak finish. Each of the 100+ panels were fabricated individually to sequentially match and create the wave form. Due to the complexity of the compound geometry of the structures, 3D modeling was closely coordinated for documentation of each panel in-lieu of traditional drawings.
Image courtesy of JK2 Scenic



